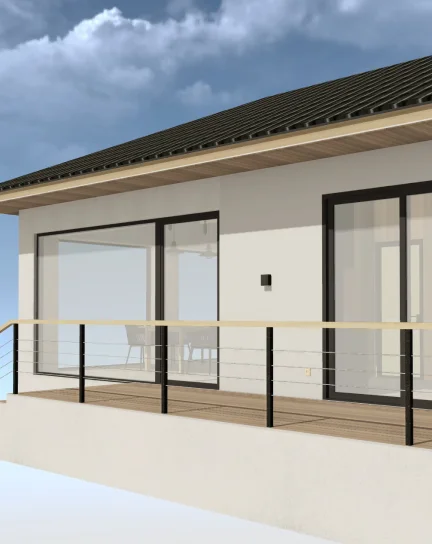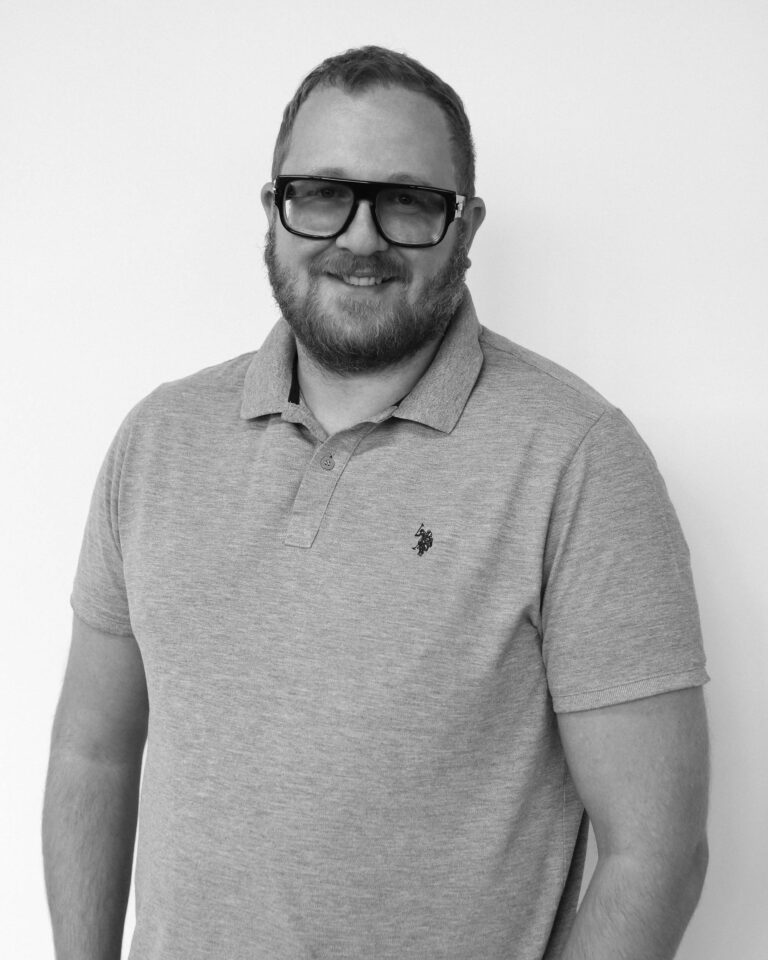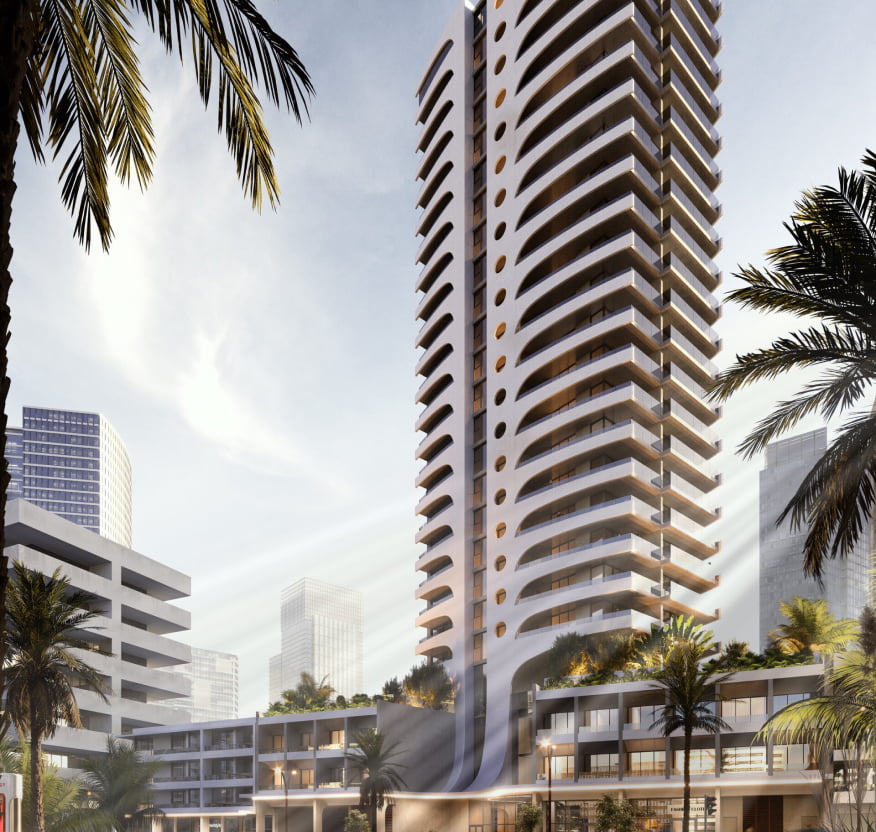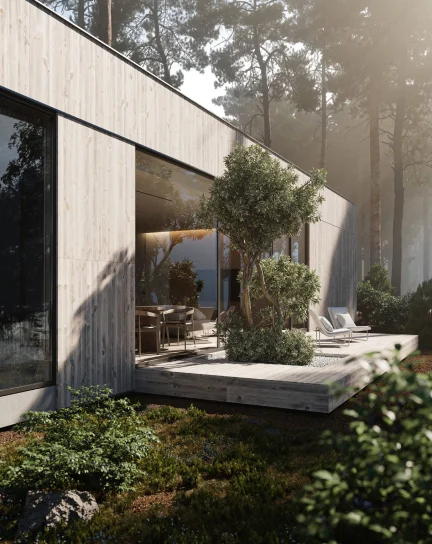Services
Exterior Visualization
At our studio, we specialize in creating high-quality 3D exterior visualizations that bring architectural concepts to life—long before construction begins. By crafting photorealistic images, we help you examine every aspect of your project—from material finishes to environmental context—with precision and clarity. This level of detail makes it easier to communicate ideas with clients, collaborators, investors, and planning authorities, enhancing decision-making and boosting confidence at every stage. Our team of visualizers comes from architectural backgrounds and combine technical accuracy with a strong sense of aesthetics. We leverage top-tier rendering technology and cutting-edge resources, including advanced modeling tools and asset libraries, to ensure stunning and realistic results. With us, you’re not just getting images—you’re getting a visual narrative that supports your project’s success.
Interior Visualization
Our studio produces high-end 3D interior visualizations that transform design ideas into visually compelling, photorealistic images. These visualizations offer a clear, detailed preview of interior spaces—whether residential, commercial, or hospitality—before a single element is built or installed. We help you convey the mood, layout, materials, furnishings, lighting, and decorative elements of your project with striking precision. This makes it easier to align with clients, sell ideas, and make informed decisions, all while maintaining creative control throughout the design process. Every member of our visualization team has a background in architecture or interior design, ensuring each image reflects not only technical accuracy but also refined aesthetics. We work with state-of-the-art software, high-performance hardware, and industry-leading asset libraries, to deliver exceptional visual quality down to the finest textures. Our goal is to create imagery that doesn’t just represent a space—it evokes it.
360º Visualization & VR
A 360° panorama offers an immersive, lifelike experience that simulates a real visit to the space. It allows viewers to explore each room or object from every angle, appreciate the spatial volume, and observe both design and technical details at their own pace. These photorealistic virtual tours are fully interactive, enabling users to inspect every corner with ease and clarity. At our studio, all visualizers have a background in architecture and a refined sense of aesthetics, ensuring exceptional precision and visual quality in every project. We also work with high-performance equipment, cutting-edge software, and top-tier texture and model libraries, all of which contribute to delivering outstanding and realistic 3D experiences.
3D Animation
Architectural animation brings commercial and residential real estate projects to life through advanced software that creates dynamic, three-dimensional visualizations. These photorealistic 3D animations capture attention, offering a powerful way to showcase architecture within its spatial context and leave a lasting impression on clients, partners, and investors. At our studio, every visualizer has a strong background in architecture and a refined sense of aesthetics, ensuring precise and high-quality execution. We also work with high-performance hardware and the latest industry-leading software, allowing us to consistently deliver exceptional results.
Real Estate Branding
Real estate branding is much more than a logonit’s the strategic creation of a unique identity that defines how your property or company is perceived in a highly competitive market. A strong brand builds trust, communicates value, and connects emotionally with your target audience. At our studio, we craft tailored branding solutions that reflect the essence and vision of each real estate project. From naming, web design and visual identity to brand storytelling and marketing materials, we ensure consistency, elegance, and strategic impact at every touchpoint. Our team blends design expertise with deep knowledge of the real estate industry to help you stand out, attract clients, and elevate your market presence with confidence.
3D Plan
3D floor plans are a powerful tool to visualize architectural layouts with clarity and impact. Unlike traditional 2D drawings, 3D floor plans offer a realistic and spatial representation of a propertys interior, making it easier for clients, buyers, and investors to understand the distribution, flow, and functionality of the space even before construction begins.
Our studio specializes in creating detailed and accurate 3D floor plans that reflect the true character of each project. Thanks to our team’s architectural expertise and refined visual style, we ensure high-quality results that enhance presentations, marketing efforts, and decision-making.
If you would like to obtain more information about our services or discuss a potential project, please either contact us directly or use the quick form below.





