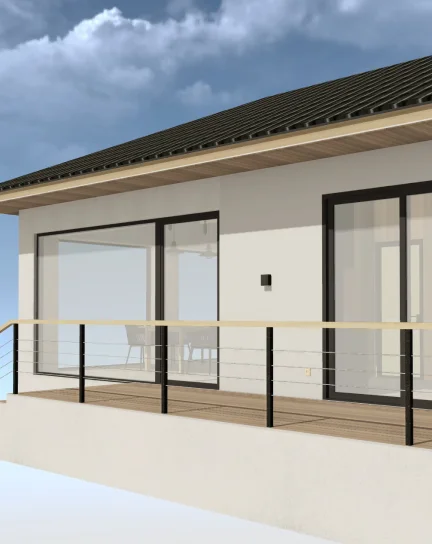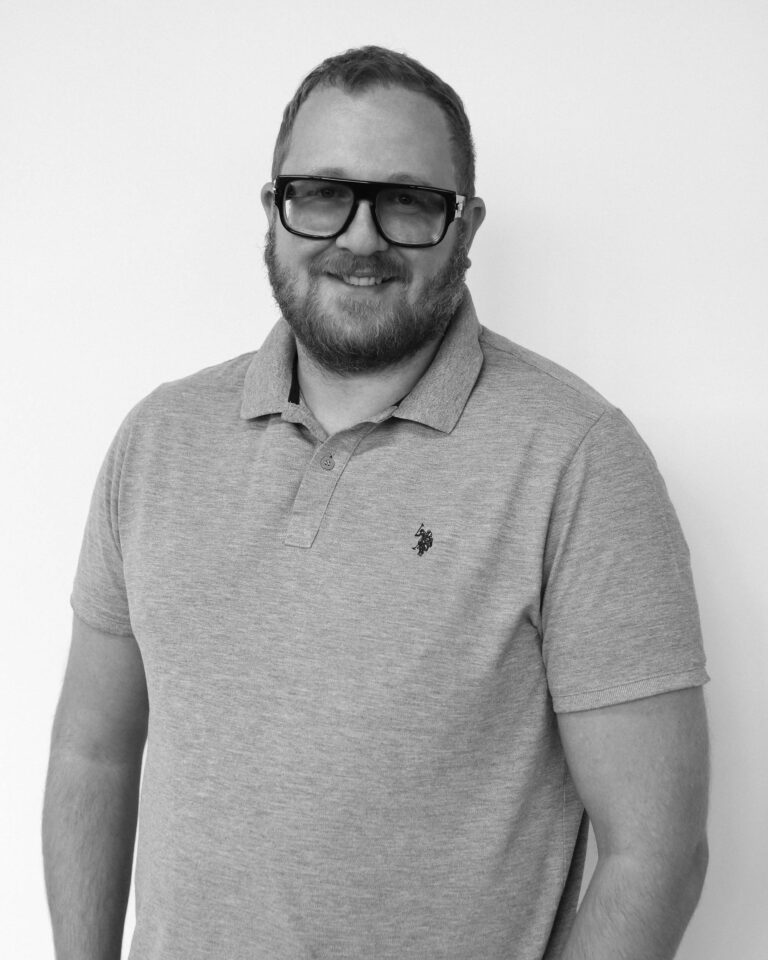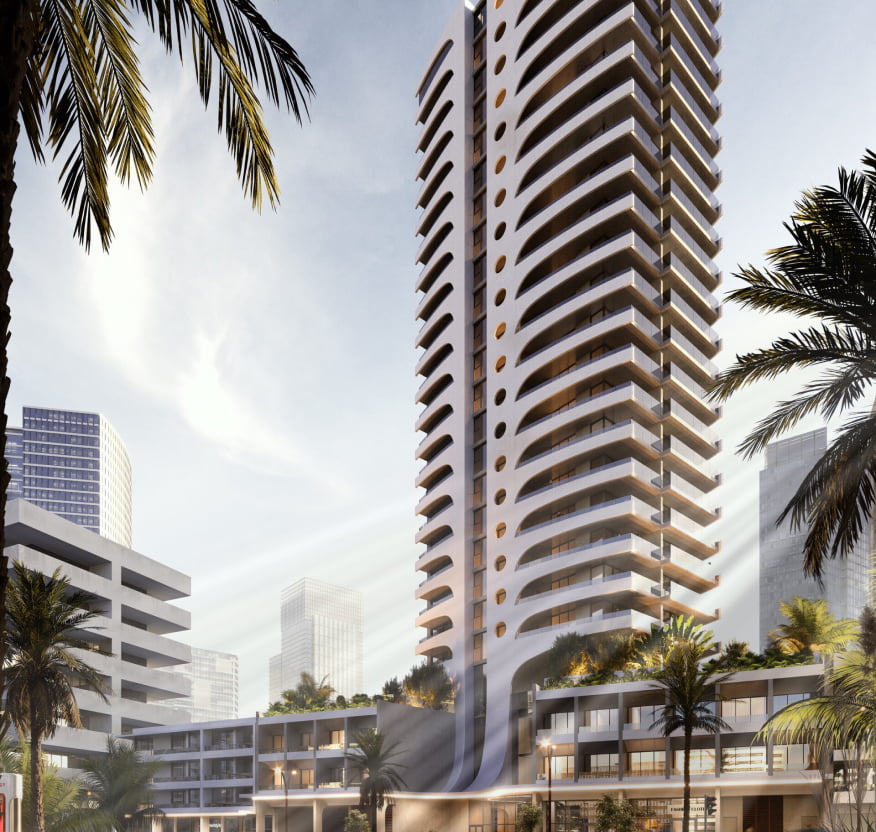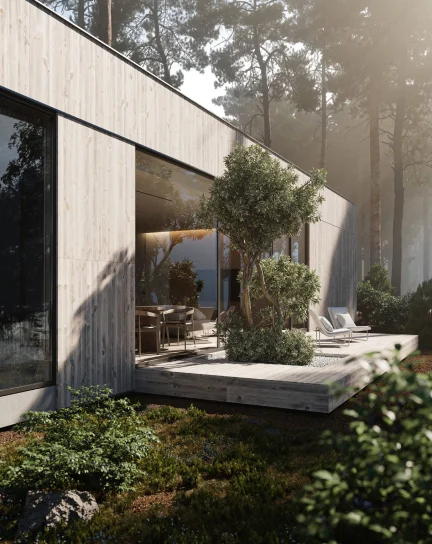NATURE’S EMBRACE | 3D interior rendering, Interior Design
+open
MAHOGANY | 360 Panorama
We make boring things attractive and transform difficult things into simple ones. Our unquenchable creative force helps to see trivial things in another angle. That’s how genius ideas are born. We possess perennial experience and knowledge needed for embodiment your dreams into life. The ideas, epitomized in the accurate form, will never become an attribute of a remote shelf, which just collects dust.Our solutions are always functional. With the help of architectural animation, made due to diligence of the members of MAVERICK FRAME STUDIO team, you can attract the attention of the investors or demonstrate your project, which, for sure, will be a great success.
BULK COFFEE REDESIGN | 3D
Portfolio
Our works in 3D visualization and animation bring not only aesthetic pleasure, developing the sense of beautifulness, but also compel attention of clients with details’ quality, take their hand and lead, studying every corner of the space.You can determine that by yourself, checking the works in our portfolio. They are really full of digital immersion magic.
BLACK SHIP | Exterior +open
Select BULK COFFEE REDESIGN | 3D
BULK COFFEE REDESIGN | 3D
+open
UIQ COSMETICS | 3D Modeling,
+open
Stunning Real Estate Visuals for Industry Leaders
You are absolutely in need of our services for stunning visualizations creation and architectural animations, if you are:
Architect
Architects can present their projects in a realistic and compelling way, creating greater impact on clients and investors. It improves design understanding, speeds up decision-making, saves time, and enhances the studio’s image in presentations and sales.
Construction Company
A construction company can showcase its projects clearly and realistically before building, generating trust with clients. This helps reduce on-site errors, improves communication among all parties, and strengthens the companys professional image.
Real Estate Developer
A real estate developer can present their projects in a striking way before construction begins, attracting investors and buyers from the early stages. This speeds up sales, enhances the project’s perception, and conveys trust and professionalism.
Interior Designer
An interior designer can showcase their proposals with a high level of realism before execution, helping clients clearly visualize the final result. This simplifies decision-making, prevents misunderstandings, and enhances the perceived value of the service.
Real Estate Agency
A real estate agency can showcase properties under construction or renovation through hyper-realistic renders, attracting buyers from the very beginning. This enhances marketing, speeds up sales, and conveys professionalism and trust.
Investor
An investor can analyze projects using realistic 3D visualizations that accurately depict the expected final outcome before making any financial commitments. This allows for clearer identification of opportunities and risks.
How It Works
1
Preliminary specifications
The client contacts us and provides preliminary specifications for creating 3D renders for real estate. In addition to these specifications, we also require any other relevant materials related to the project, such as 3D models, plans, sketches, material samples, and more.
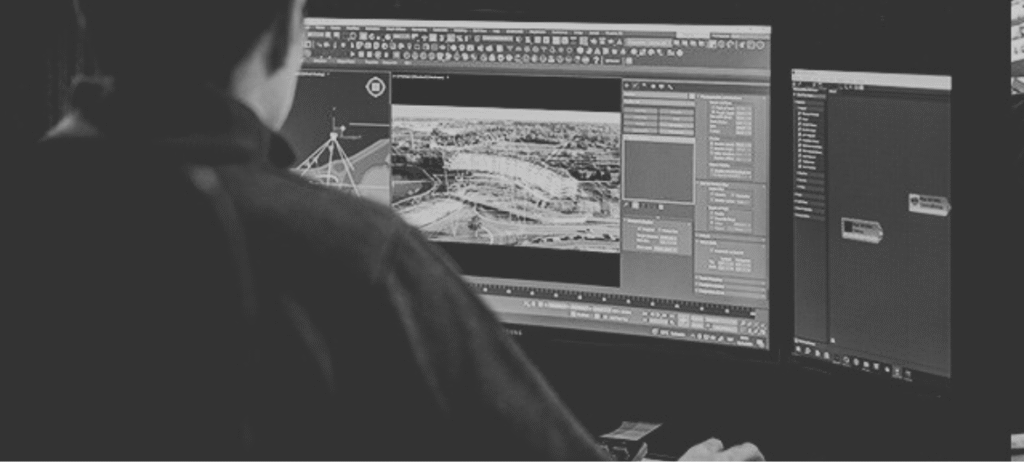
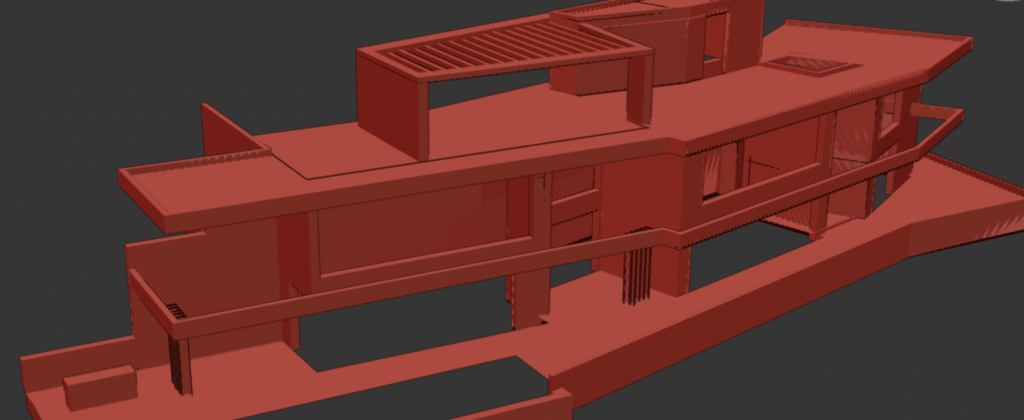
2
Start of work
We assemble a dedicated team consisting of a project manager and the required number of 3D artists, depending on the project’s complexity and scope. We thoroughly review the preliminary specifications and collaborate closely with the client to establish deadlines for the 3D visualizations.
3
First draft
Our 3D artists begin working on the initial draft, which is rendered in low resolution. This version is shared with the client to review key elements such as the model’s accuracy, camera angles, and overall composition. Based on the feedback, we make any necessary adjustments before moving forward.
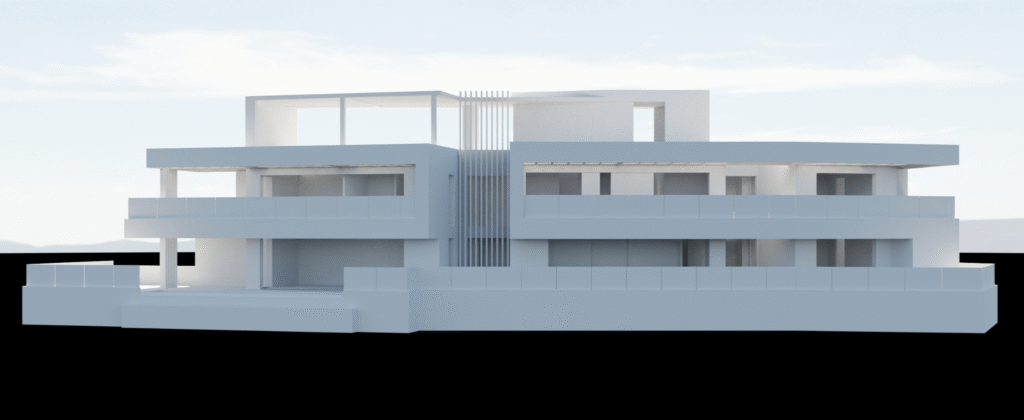
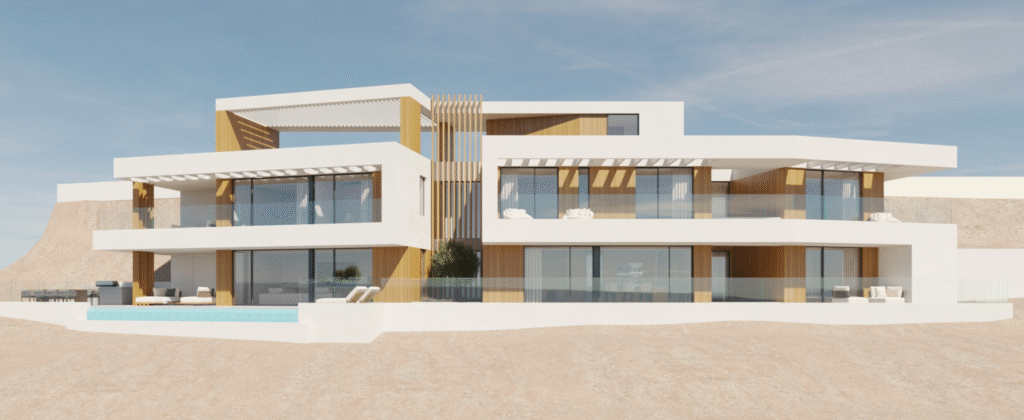
4
Second draft
After applying the initial corrections, we present a second draft in high resolution. Unlike the first version, this one allows the client to evaluate all the finer details—such as lighting, colors, and textures. We then gather feedback and make any additional adjustments as needed.
5
Final render delivering
Once final adjustments are completed (if necessary), we deliver the 3D visualization project in high resolution. By default, renders are provided in 4K quality unless a different format has been previously agreed upon.
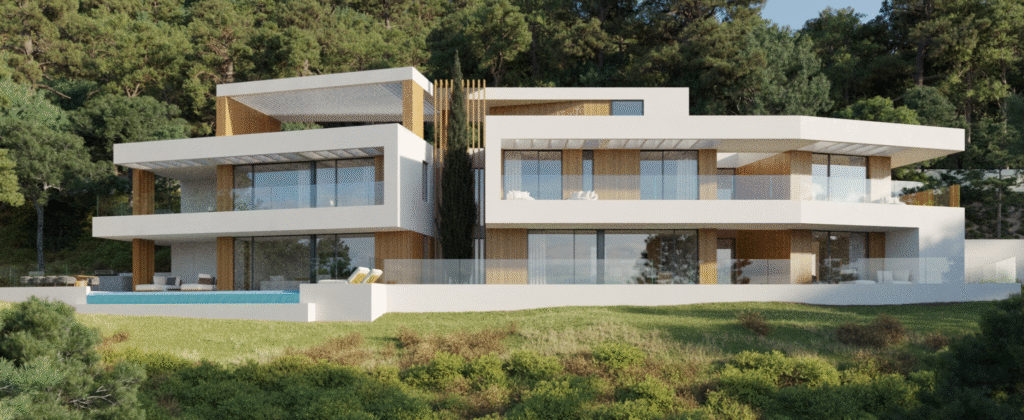
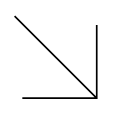
Advantages of 3D visualizations
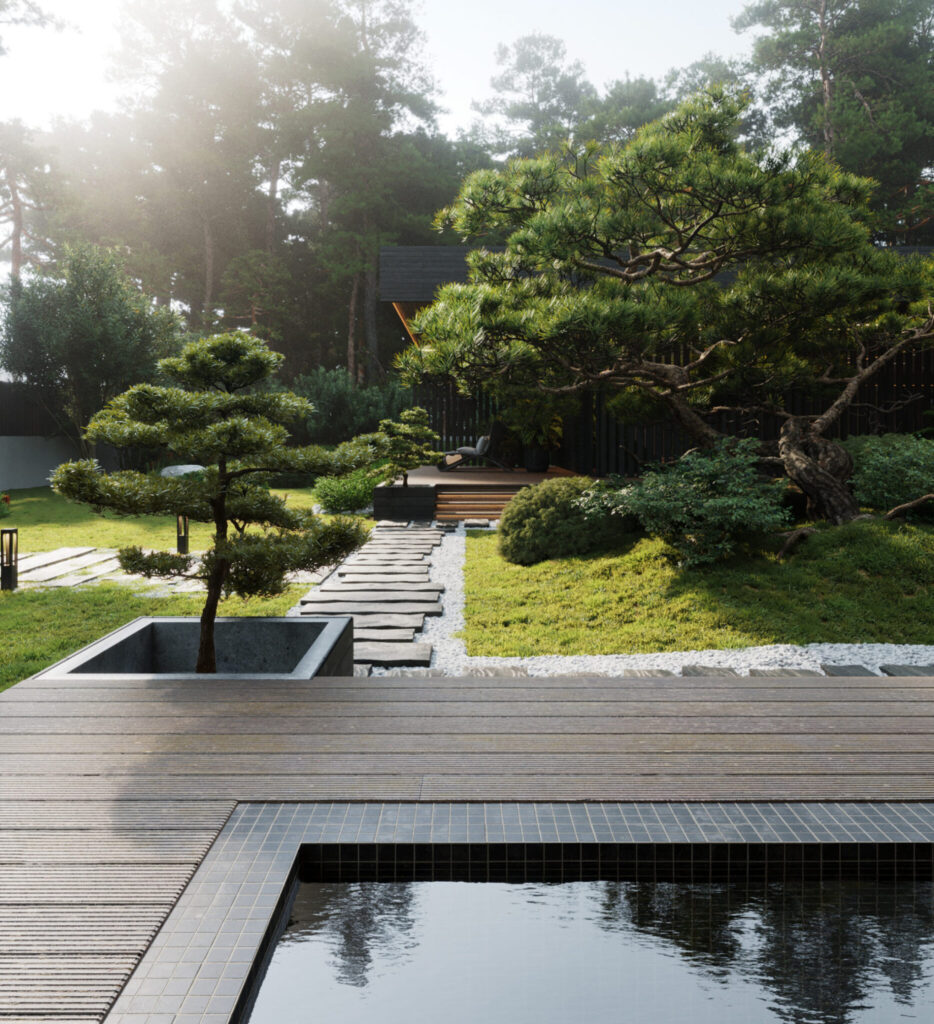
01

Interactivity and immersion. VR technologies allow customers not just to look at a static picture of the project, but to completely immerse in it. This creates the feeling of a real presence in an offered space, improving the perception and the understanding of the project, its scale and depth.
02

Project team makes the schedule, appoints responsibilities, sets up a deadline. After that, the 3D artist studies the preliminary specification of the design project and searches for extra references in case of need.
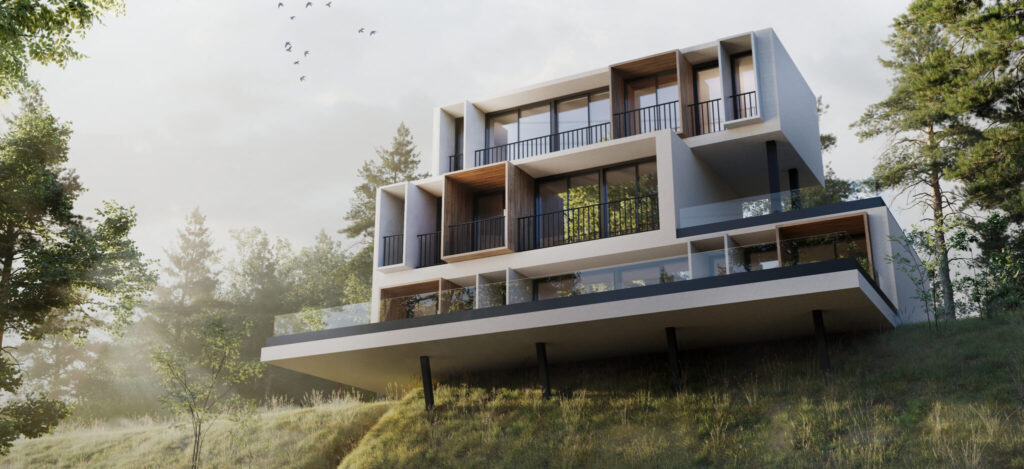
03

Efficient functionality demonstration. VR allows to demonstrate not only exterior, but also functional aspects of the project, including animation of moving elements and the interaction with them.
04

Setting an angle is an integral part of creation of interior visualizations. A right angle can emphasize details, highlight essential functionality of the room and show it in whole.
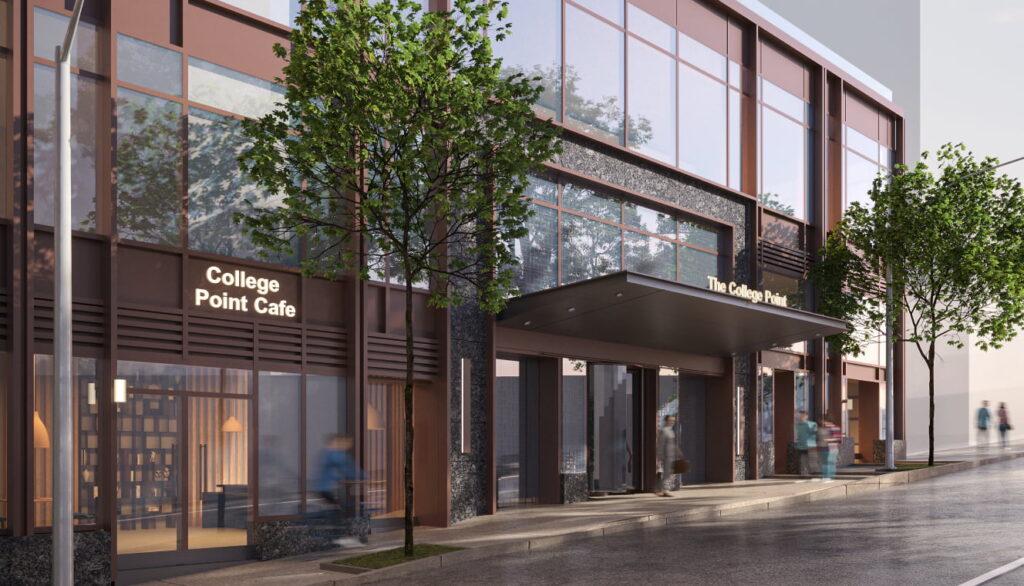
05

The flexibility and interactivity in the correction process. The usage of VR in combination with Unreal Engine provides unbelievable flexibility in the process of the selection and project presentation. We offer an interactive configurator which allows the customer in the real time mode to experiment with different variants of the materials, colors and other elements of design and architecture. This not only speeds up the process of confirmation and applying corrections, but also allows the clients to demonstrably see and estimate different variants of their project, smoothing the final decision taking.
06

The improvement of clients’ experience and sales. The presentation of the projects in VR significantly improves clients’ experience making presentations more impressive and memorable. This contributes to interest increasing and, as a result, sales rise.

Advantages of 3D
visualizations
01
Effective communication with the client is the foundation of any successful project. Through open dialogue, we clarify the projects objectives, timeline, and budget. To fully grasp the visual requirements, we request detailed preliminary specifications outlining key scenes, desired resolution and the animations length.
02
A thorough analysis of the provided data is essential for successfully developing the concept of a design project. During this phase, we outline the sequence of actions for the animation and create a prototype, making it easier for the client to visualize the final outcome.
03
We create precise 3D models of architectural elements, including constructions, buildings, landscapes, and interiors. Each model is carefully verified to ensure it accurately reflects the correct dimensions and design specifications.
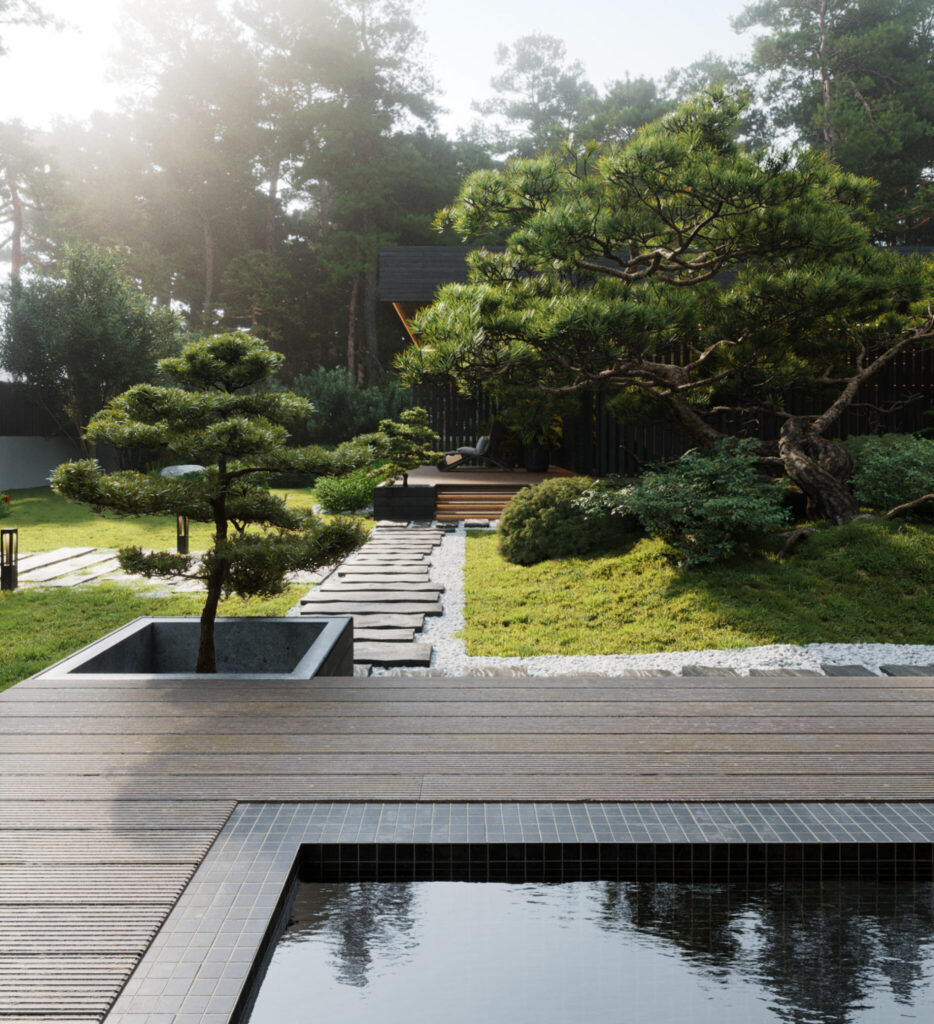

04
Without textures, models appear unfinished. The addition of colors, materials, and surface details transforms them, giving a lifelike appearance. To highlight key features, we also meticulously adjust the lighting for maximum impact.
05
Time and resource economy: due to various 3D rendering opportunities the project can be represented not only in the form of 3D visualizations, but as virtual tours, animations and many others.
06
Reducing budget risks: 3D visualizations provide a clearer understanding of a project’s budget needs and potential risks, helping to prevent unexpected losses. This leads to a lower chance of financial setbacks and supports a more stable financial strategy for the project.
WHAT SOFTWARE WE USE?
Creating high-quality renders requires more than just a using popular software, it involves choosing the right tools that efficiently solve specific tasks with precision and detail. The selection of software depends on the client’s needs and the project’s budget. For early-stage modeling and architectural visualization, 3ds Max is an excellent choice, offering powerful features for creating detailed 3D models. When combined with SketchUp, it provides our 3D artists with complete creative freedom and flexibility throughout the process. Thanks to our in-depth expertise and extensive experience working with these tools, we’re able to consistently deliver results that exceed our clients expectations. For rendering and post-production, we rely on Corona Renderer and Adobe Photoshop, which allow us to achieve highly realistic finishes and refined visual quality. Our team is highly skilled in both, ensuring a polished and professional final product.
WHY CHOOSE OUR STUDIO?
01

Perfect quality
Our staff consists of exceptional professionals in the field of interior visualization, who knows how to render every even the smallest detail to make your interior visualization maximum attractive and photorealistic.
04

Custom-tailored approach
We vouch for the quality of our projects as well as for adherence to deadlines. That’s the reason why we don’t dream up terms to the contract. We thoroughly study preliminary specifications and propose time limits in which we actually can provide qualitative 3D interior visualizations.
05

Transparency
We apply only the most modern software and technologies, this lets us achieve a really high level of realism and detailed elaboration in every render.
06

Long-term cooperation
We have a broad experience in creating interior renders for absolutely different projects. Assure yourself of that by looking at our portfolio.
03

Your participation in the project is undoubtedly important for us, your vision of the project is a base for creating amazing interior renders. We strive to cooperate with client on every stage, and we believe that the result of highest quality comes out due to correctly built communication with customer.
02

Timelines
Every project for us is an opportunity to fully demonstrate our abilities. We don’t work in a production line, our artists treat every project with creativity to make inspiring and stunning visualizations.
01
High-end quality
Your involvement is key to ensuring a smooth and cohesive workflow throughout the creation of an architectural 3D project. We value your feedback at every stage and are committed to making timely adjustments based on your input to achieve the best possible outcome. Our team firmly believes that the foundation of any successful project lies in clear, open, and well structured communication.
02
Project timelines
We know how to accurately estimate timelines for projects of any complexity. Quality is a top priority for us, which is why we never promise rushed results just to impress. High-end 3D animation demands time, focus, and the right resources. Before committing to a delivery date, we carefully evaluate all factors involved weighing challenges and opportunities to offer a realistic and optimal timeline that ensures the best possible outcome.
03
Qualified professionals
We keep ourselves updated with the latest software and technologies to ensure our 3D animations stand out for their exceptional detail and quality. By leveraging cutting-edge tools like 3ds Max and Unreal Engine, we can deliver both stunning static images and dynamic animations complete with VFX effects. This approach allows us to create visuals that truly capture the unique essence of each project.
04
Bespoke approach
Our 3D artists are invaluable assets, earning trust through their expertise and extensive knowledge in 3D animation. In their hands, any project is transformed dramatically, bringing to life truly realistic and captivating visuals.
05
Honesty
Just as artists blend vibrant colors to create stunning masterpieces, our 3D artists approach architectural animation with originality and genuine passion. This honest and creative process breathes new life into every project, resulting in unique visuals that truly stand apart and reflect the individuality of each design.
06
Long-term partnership
Our team stands out in architectural 3D animation thanks to our flexible and innovative approach. By combining proven techniques with the latest technological advancements, we create animations that are both impactful today and designed to remain relevant in the future. Partner with us for a forward-thinking collaboration that keeps your project ahead of the curve.
General FAQs
Contact us right now and we will be happy to answer all your questions and discuss all the details of your future 3D architectural project.
We need some key materials from the client. These include preliminary specifications, architectural blueprints, and any existing 3D models you may have. Additionally, reference images, technical details, and any other relevant information will help us better understand your vision and ensure a smooth and accurate development process.
The timeline for developing 3D visualizations can vary significantly, depending on several key factors such as whether the project involves exteriors or interior renders, the availability of existing 3D models, the complexity of the task, and the number of required views or angles. To provide a realistic and tailored time estimate, we recommend that clients share the specific details of their project with us. Understanding your goals, scope, and unique requirements allows us to propose a clear and accurate timeline ensuring our work stays aligned with your deadlines and overall project schedule.
Our standard 3D visualizations are delivered in 4K resolution, which is more than sufficient for most real estate presentations and marketing materials. However, if your project requires a higher resolution, we can adjust the quality to meet your specific needs ensuring the visuals are perfectly suited for large format prints, high-end presentations, or detailed promotional content.
Realistic architectural animation provides a clear and vivid representation of how a project will look before a single brick is laid. This helps developers, architects, and clients align their vision from the very beginning. By replacing traditional physical models and prototypes with digital animations, you can significantly reduce production costs and streamline the presentation process. Presenting a project through animation offers a dynamic and engaging alternative to conventional methods. It becomes a powerful tool to capture the interest of investors and stakeholders by showcasing the full potential of the design in an impactful way.
For an accurate quote, please share your preliminary specifications with us. This information will help us evaluate the scope and specific requirements of your real estate project, enabling us to provide a customized and competitive price for the development of 3D visualizations tailored to your needs.
Contacts
- Spain
Pau Vila 13-15, Sant Cugat, Barcelona
- France
9 Rue De Les Annelets, XIX District, Paris
- United Kingdom
25 Eccleston Pl, SW1W 9NF, London
Get in touch


